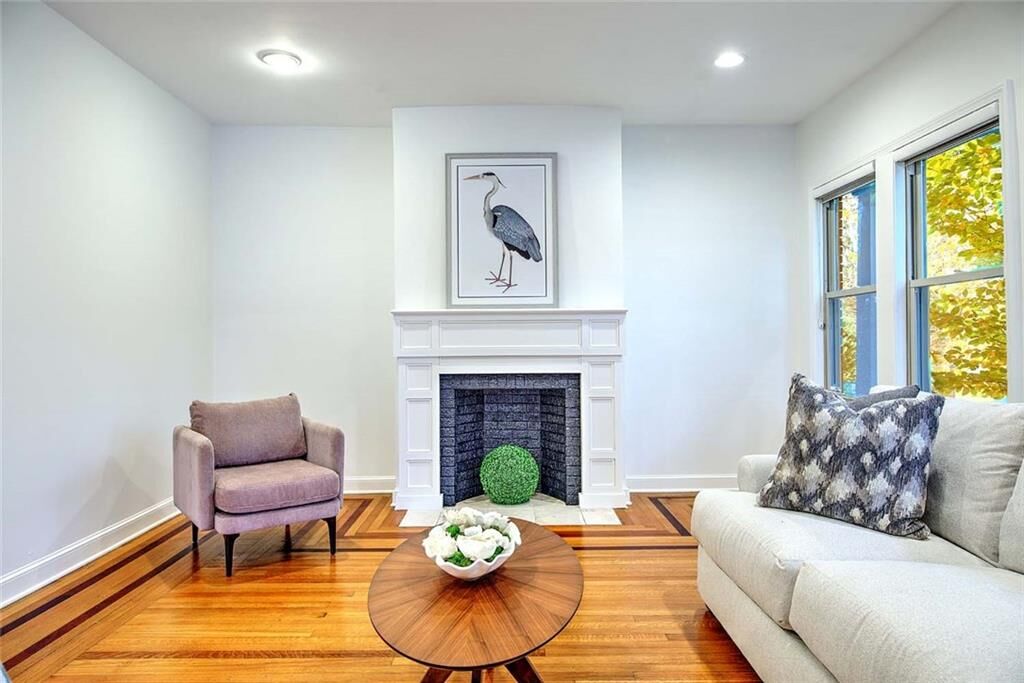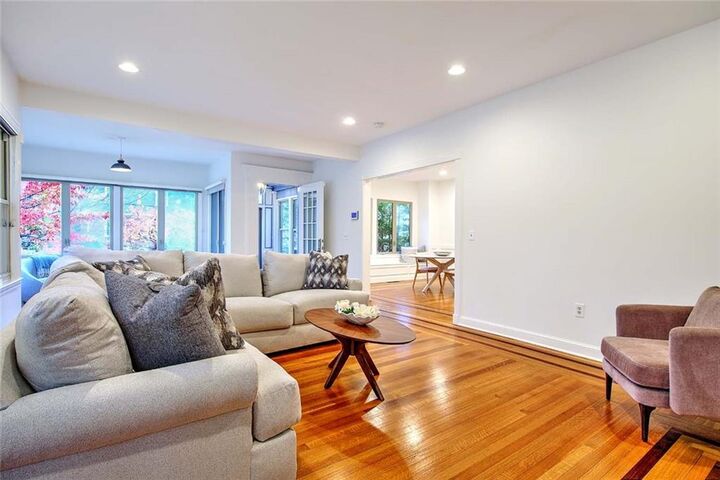


184 Irving Avenue 1 Providence, RI 02906
-
OPENSat, Nov 2212 noon - 1:30 pm
Description
1400343
$11,465(2025)
7,920 SQFT
Condo
Irving Slater Landing
1930
Providence County
Wayland/Blackstone Blvd.
Listed By
RHODE ISLAND
Last checked Nov 19 2025 at 10:45 PM EST
- Full Bathrooms: 2
- Dishwasher
- Dryer
- Oven/Range
- Refrigerator
- Washer
- Gas Water Heater
- Microwave
- Laundry: In Unit
- Plumbing (Mixed)
- Wayland/Blackstone Blvd.
- Paved Driveway
- Sidewalks
- Fireplace: Brick
- Fireplace: 1
- Foundation: Mixed
- Forced Air
- Natural Gas
- Central Air
- Full
- Interior Only
- Unfinished
- Storage Space
- Utility
- Hardwood
- Ceramic Tile
- Sewer: Connected
- Garage
- Total: 2
- Detached
- Assigned
- 1
- 1,752 sqft
Estimated Monthly Mortgage Payment
*Based on Fixed Interest Rate withe a 30 year term, principal and interest only


