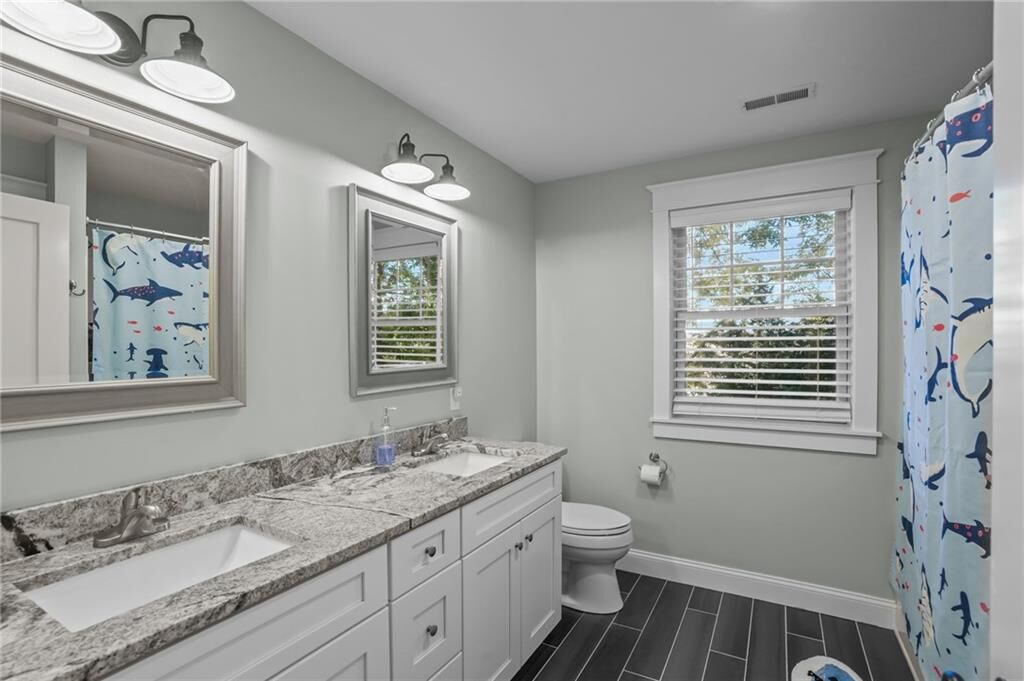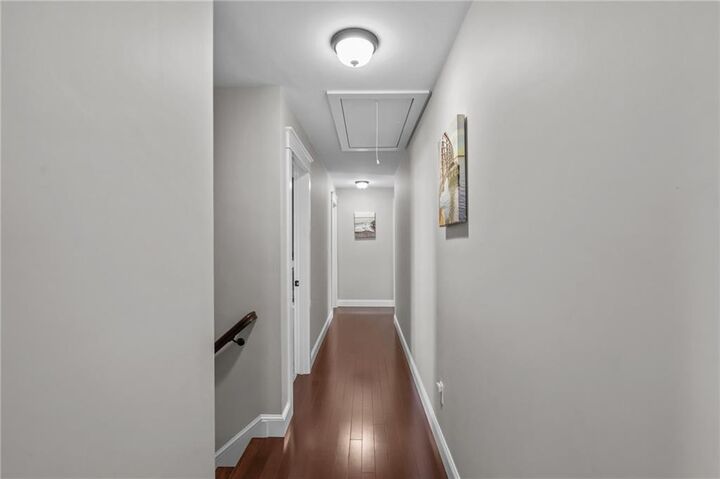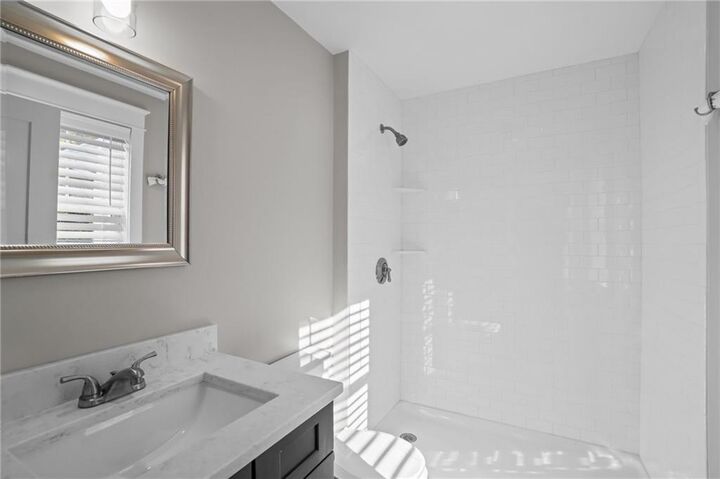


13 Vanderbilt Lane Portsmouth, RI 02871
-
OPENSat, Nov 11:00 pm - 2:30 pm
-
OPENSun, Nov 210:00 am - 11:30 am
Description
1398885
$9,688(2025)
0.46 acres
Single-Family Home
2019
Colonial
Newport County
Listed By
RHODE ISLAND
Last checked Oct 30 2025 at 2:47 AM EDT
- Full Bathrooms: 3
- Half Bathroom: 1
- Attic
- Stairs
- Attic Stairs
- Cathedral Ceilings
- Dishwasher
- Oven/Range
- Refrigerator
- Gas Water Heater
- Microwave
- Exhaust Fan
- Range Hood
- Tankless Water Heater
- Wall (Dry Wall)
- Plumbing (Mixed)
- Wall (Plaster)
- Insulation (Ceiling)
- Insulation (Floors)
- Insulation (Walls)
- Wall (Wood)
- Insulation (Cap)
- Paved Driveway
- Fenced
- Sprinklers
- Fireplace: Gas
- Fireplace: 1
- Foundation: Concrete Perimeter
- Central Air
- Gas Connected
- Zoned
- Natural Gas
- Central
- Full
- Interior and Exterior
- Unfinished
- Storage Space
- Hardwood
- Ceramic Tile
- Carpet
- Sewer: Septic Tank
- Attached Garage
- Garage Door Opener
- Total: 6
- Attached
- 2
- 3,176 sqft
Estimated Monthly Mortgage Payment
*Based on Fixed Interest Rate withe a 30 year term, principal and interest only


