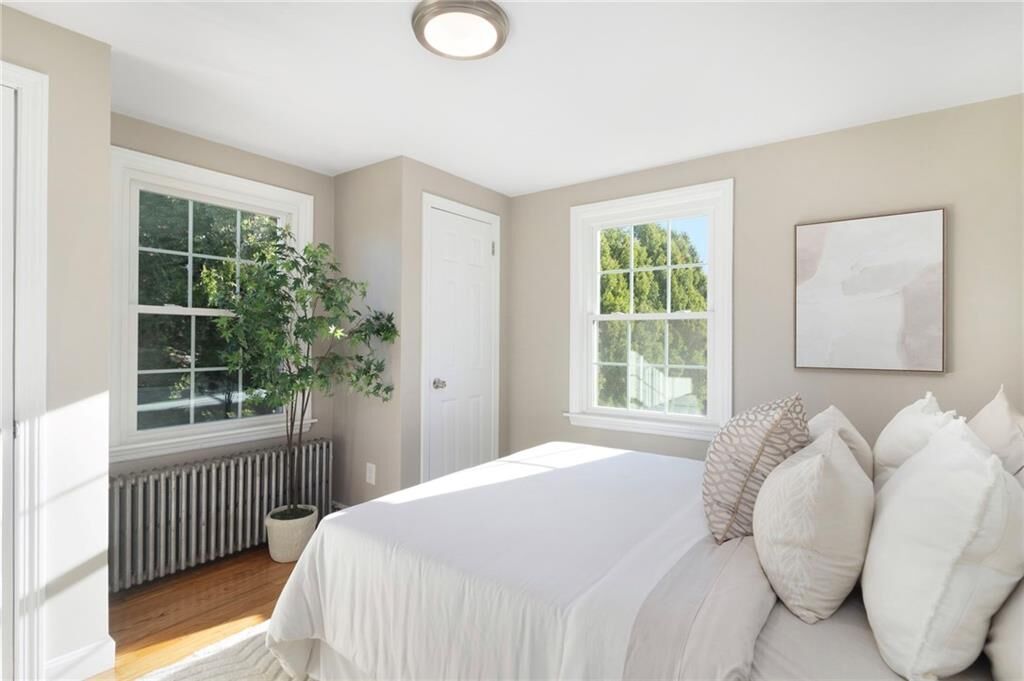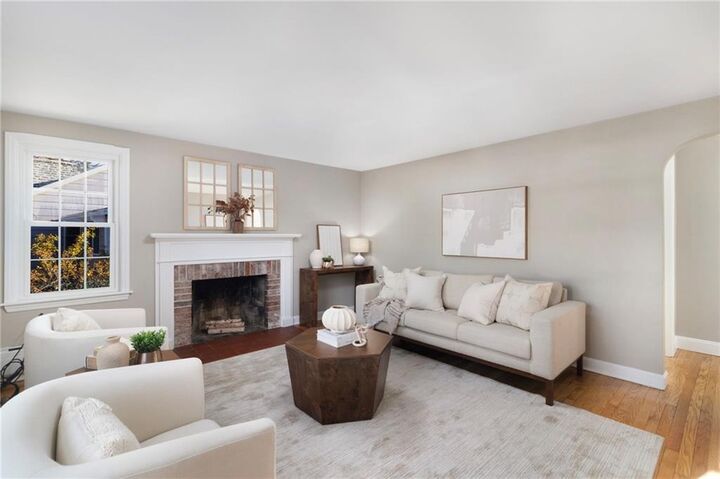


12 Ridge Road East Greenwich, RI 02818
-
OPENWed, Nov 195:30 pm - 7:00 pm
-
OPENSat, Nov 2210:00 am - 1:02 pm
Description
1400231
$6,763(2025)
0.32 acres
Single-Family Home
1949
Cape Cod
Kent County
Sun Ridge
Listed By
RHODE ISLAND
Last checked Nov 19 2025 at 10:45 PM EST
- Full Bathrooms: 2
- Stairs
- Attic Stairs
- Electric Water Heater
- Dishwasher
- Oven/Range
- Refrigerator
- Windows: Insulated Glass Windows
- Gas Water Heater
- Range Hood
- Wall (Dry Wall)
- Plumbing (Mixed)
- Wall (Plaster)
- Insulation (Walls)
- Insulation (Cap)
- Sun Ridge
- Paved Driveway
- Fireplace: Brick
- Fireplace: 1
- Foundation: Concrete Perimeter
- Baseboard
- Forced Water
- Forced Air
- Natural Gas
- None
- Full
- Partially Finished
- Storage Space
- Utility
- Workout Room
- Laundry
- Common
- Walkout
- Playroom
- Hardwood
- Vinyl
- Laminate
- Ceramic Tile
- Carpet
- Sewer: Assessment to Buyer, Available, Septic Tank
- No Garage
- Total: 6
- 2
- 2,078 sqft
Estimated Monthly Mortgage Payment
*Based on Fixed Interest Rate withe a 30 year term, principal and interest only



**Seller to provide Buyer with a 1 Year American Home Shield Platinum Home Warranty at Closing**